The Watlington Wows with Romanza’s Crisp and Comfortable Coastal Contemporary Design
Jennifer Stevens, senior design director for Romanza Interior Design, drew inspiration from the luxury location of Old Naples to create a crisp and comfortable coastal contemporary design that wow’ed all of the Watlington’s visitors, and led to the sale of the luxury estate home.
The Watlington, with its four bedrooms, five-and-one-half bathrooms, and 4,182 square feet under air, had a flowing open concept floor plan that Jennifer used to envision an interior design ideal for entertaining guests. Her vision included numerous entertaining destinations, including a formal dining room and three fire features.
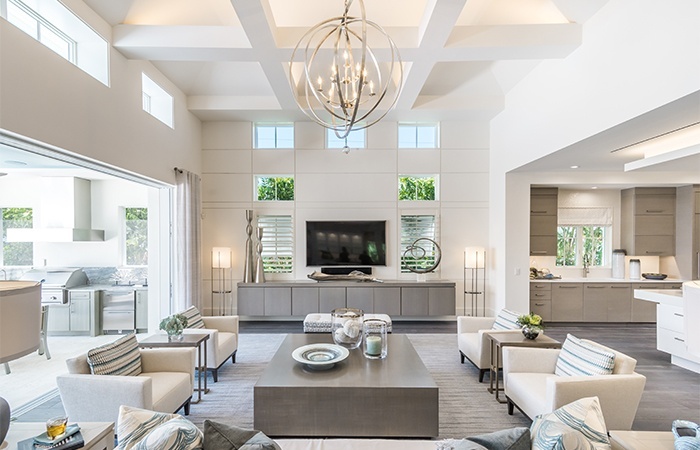
"This home has generously sized spaces, which are enhanced by soaring ceilings with backlit beams and the glimmer of metallic and reflective surfaces," the designer said. "The great room is spacious and will have ample upholstered furniture and casegoods providing comfortable seating for entertaining and conversation. There is also a large TV anchored by an oversized, floating media cabinet adjacent to pocketing glass doors to the outdoor living area.”
Throughout the home, Jennifer chose specialty ceiling and wall treatments, wire-brushed ash flooring in main living areas, and wood tones mixed with polished nickel, glass, Capiz shells, graphite, aged silver, metallic pewter, chrome, and crystals.
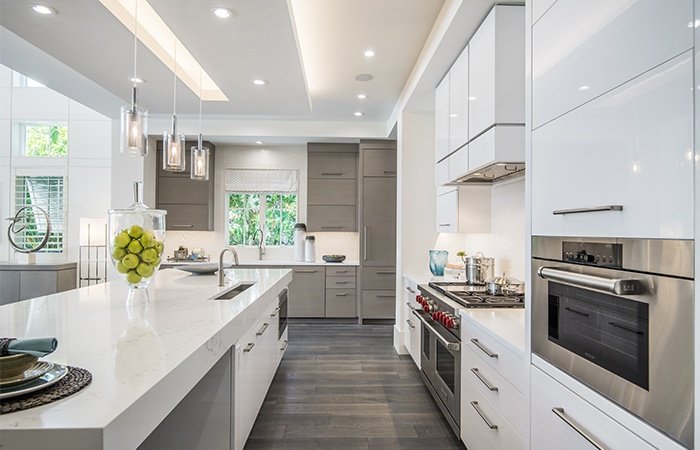
The contemporary design flows into the gourmet kitchen and butler’s bar, which feature a combination of grayed rift oak and high-gloss white cabinetry, Pompeii extra white and statuario quartz counter tops, textured large-format Porcelanosa tile backsplash, and a backlit, floating drywall ceiling detail. The large island has a cantilevered counter top with modern barstools and extra storage. The kitchen also features a dual-fuel range, steam oven, Sub-Zero refrigerator, microwave drawer, and refrigerated drawers.
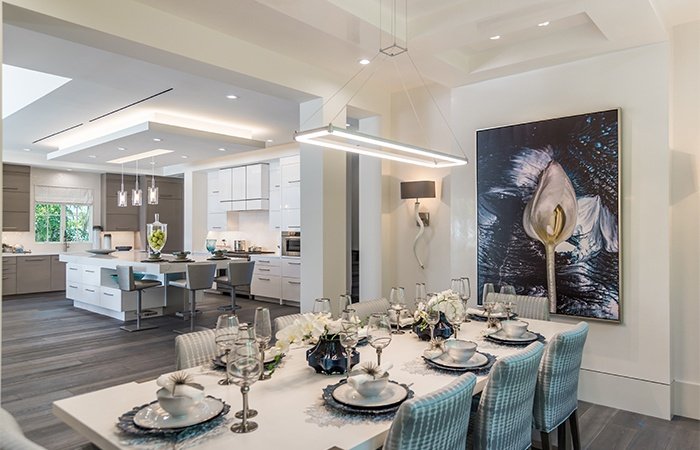
The formal dining room was designed to enhance the homeowner’s cuisine wit bright white Venetian plaster walls, rich ombre draperies in shades of blue, and a large rustic oak and antique nickel table with seating for eight.
The homeowner’s guests are going to love having an after dinner drink in the home’s spacious great room or strolling out to the covered living area and open-air pool and patio spaces. Christian Andrea of Architectural Land Design created the home’s outdoor spaces to maximize the home site by carving out areas for dining and sitting pool- or fireside (the outdoor space features a fire pit with sectional seating on a raised platform deck). Jennifer used cypress-paneled walls under a tongue-and-grove ceiling painted gray with a nickel edge as an elegant backdrop to the outdoor dining area and lounge seating at the outdoor fireplace. Brushed shellstone flooring flows from the outdoor living area onto the pool deck.
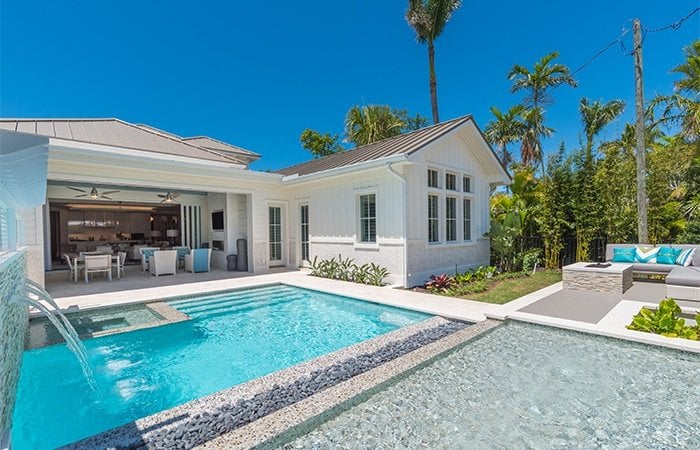
The refreshing look of the custom pool is accented with grayed green mosaic iridescent tile and guests will be able to dip their toes in the water with a shallow beach area for in-water lounging. The adjacent sunken spa offers a second place for tranquil wading with stone-clad walls, water features, and a sheltering trellis.
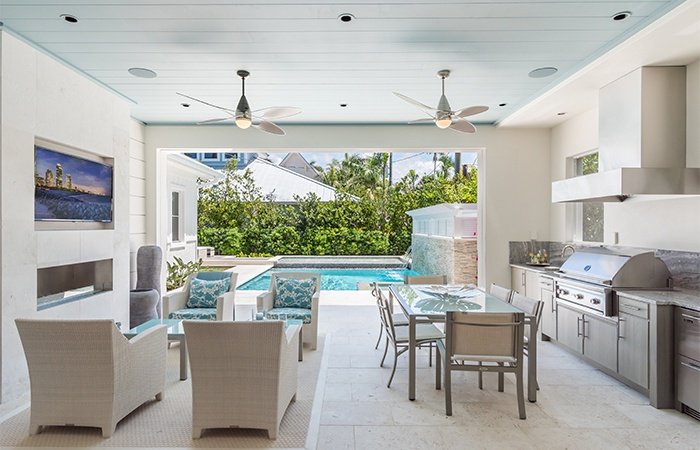
Of course, the homeowners may opt to dine al fresco during their dinner party, which means they will be putting these dining and lounge areas to good use when they create a delicious meal in the outdoor kitchen. Their kitchen provides a grill, refrigerated drawers, and white fusion bluette stone counter tops for prepping and cooking. The elegance of the outdoor space was created with bright turquoise and green accent colors and crisp white and silver outdoor furnishings.
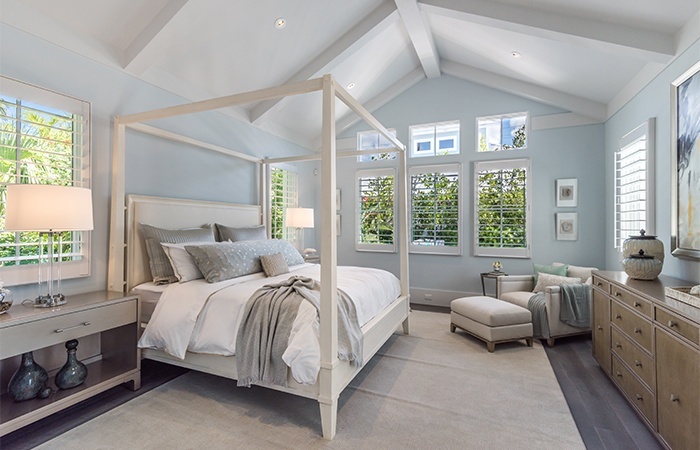
When the homeowners decide to retire for the evening, they will find restful sleep in their shell white four-poster bed, which is also coastal-inspired, as is the ash wood flooring, the watery greens paired with white beams against the pitched ceiling, and the silver on gray area rug. The suite also has two walk-in closets and a French door to the pool and spa which gives the homeowners lovely views of the fire pit, pool and spa.
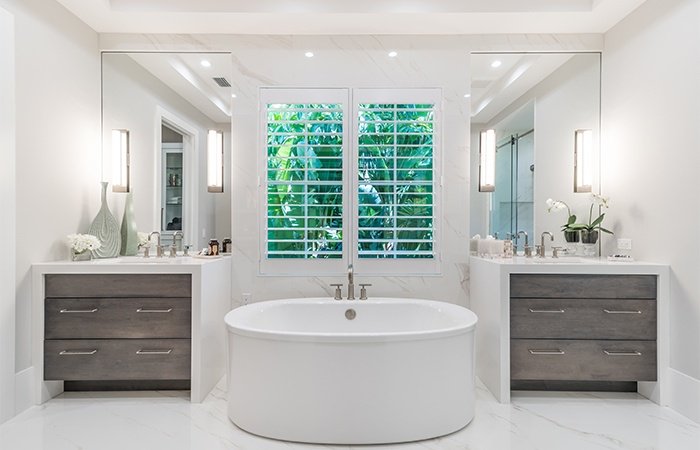
The adjoining master bathroom also aid relaxation with a freestanding oval tub, Calcutta porcelain tile floors and shower walls, gray cabinetry, and pure white quartz counter tops. A four-tiered étagère features an alabaster finish with antique silver finished backs for extra storage for linens.
If the homeowners have overnight guests, there are three suites on the second floor, each offering a full bath and one featuring a built-in desk. These bedrooms surround the loft, which features comfortable sectional seating for intimate conversations with bright turquoise and greens introduced in striped accent pillows. The study, with an adjoining bathroom, wool and sisal carpeting, a table style desk, and a tiered media/bookshelf in a pale gray matte finish, can also be used as a guest bedroom, if needed.
Contact Romanza Interior Design if you would like to learn more about the Watlington’s coastal contemporary design, or if you would like to bring this crisp, clean, and comfortable design to your home.

