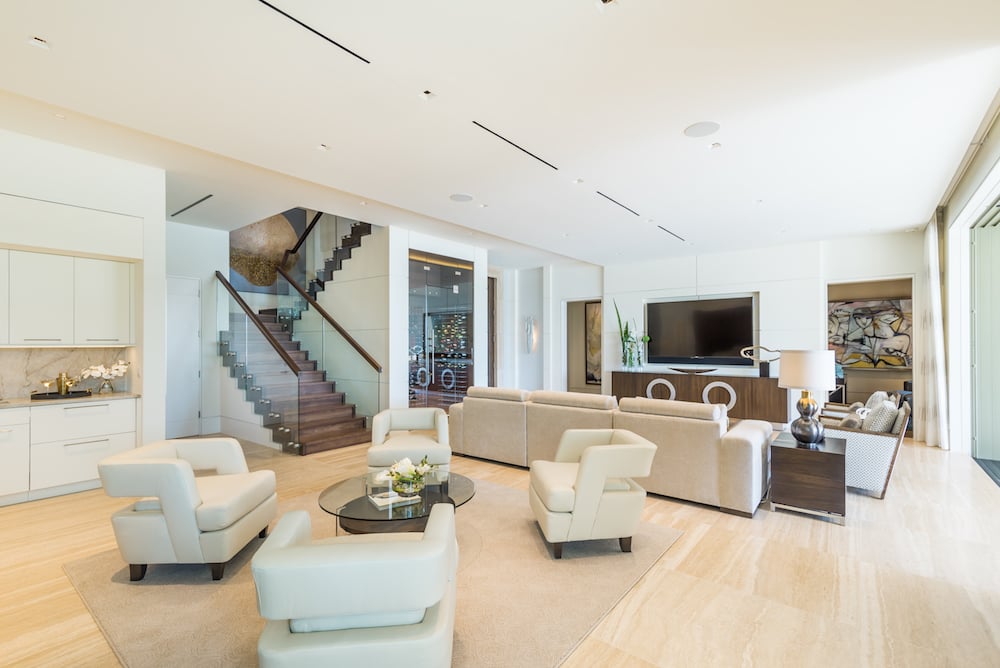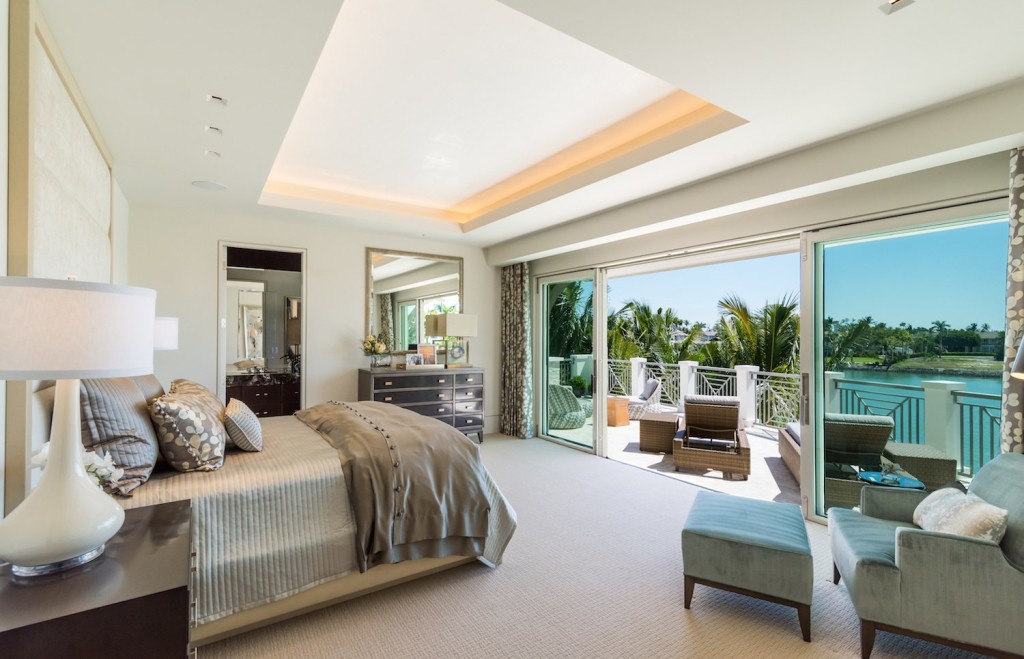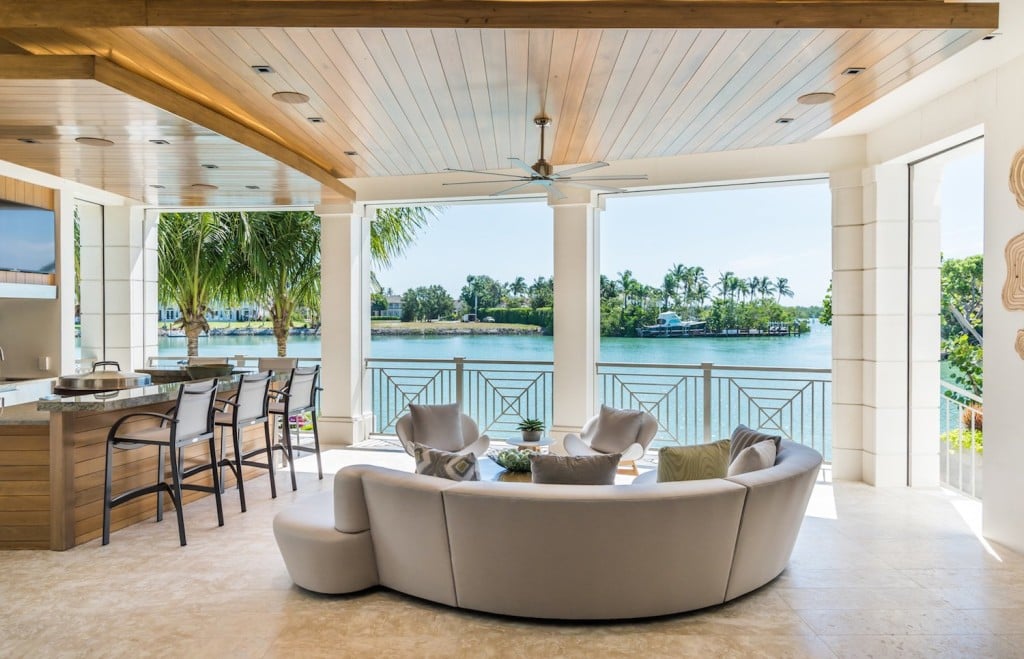How Romanza Interior Design Used Glass, Wood, and Metal to Highlight the Contemporary Design in a Port Royal Estate
Contemporary design is all about neutral colors and minimalism, but that doesn’t mean the interior design of your home has to be dull. Romanza Interior Design’s Senior Design Director, Jennifer Stevens, recently brought a cool contemporary look to London Bay Homes’ West Indies-style custom home located in Port Royal Naples with the use exotic woods, streamlined furnishings, and sleek wall paneling for a stunning design with a minimalistic edge.
The two-story, 4,648-square-foot luxury estate home located on Gordon Drive begins its contemporary design scheme the moment you walk into the home with an expansive great room that takes your breath away. The great room features two sitting areas for two unique purposes. The first sitting area is designed for elegance and comfort with a wide sectional sofa with a built-in chaise upholstered in white-light gray tweed and accented with striated-patterned lumbar pillows. This sitting area is positioned so that the light coming off the cove in the morning fills this room. The second sitting area features four smaller scale lounge chairs for a more intimate gathering where you can enjoy the sunset while chatting with friends. The great room also boasts dramatic artwork, accent panels of exotic woods like sapele, anigre and walnut, and large-format honed stone. The wood is complemented by the wood and tempered glass that makes up the sleek staircase leading to the second floor. Glass also comes into play in the temperature-controlled wine room located adjacent to the great room, where walnut paneling, stainless steel, and dramatic recess lighting showcase the 300-bottle wine collection seen through the glass doors. Stevens brought warmth into the cool contemporary space with the use of neutral taupes, ivories, and green and tan accents.

The estate home also features rolling barn doors - one with art glass - and matte lacquer-finished, wenge-stained pocket door that leads you from the great room into the study. The study continued the use of wood in the paneled custom cabinetry that combines anigre and wenge, a dramatic backlit floating ceiling detail, and wide-plank walnut wood flooring.
On the opposite side of the great room is the luxury kitchen, where Stevens opted for a mix of white and high-gloss lacquer walnut cabinetry with frosted glass panels and a freestanding center island with a cooktop, gallery-style double sinks and a cantilevered countertop with four modern bar stools finished with toffee metal, java walnut, and charcoal-brown block-patterned upholstery.
Heading up the wood and glass staircase, or taking the home’s elevator, is the master suite encompassing half of the second floor and providing a beautiful view of the Cutlass Cove and the mangroves through a wall of glass sliding doors. The bed, which Stevens custom designed to include a chenille and leather upholstered full-height headboard, is positioned so that the homeowners can enjoy a picturesque view from the comfort of their bed. When the natural light is too bright to sleep or the homeowners would like some privacy, they can access motorized blackout shades from the bed. The remaining design features of the home allow for ultimate relaxation with a palette of soft blues, blue-grays, charcoal, and tan tones and simple patterned fabric. If the homeowners want to watch a little television, they can access the automated custom lift concealed under the bed.

If the homeowners prefer a little nature gazing instead of television, they can enjoy the views from inside or step outside to their master terrace, which includes a linear fireplace, chaise, and a collection of contemporary furnishings for their comfort. They can also enjoy the beautiful views of Cutlass Cove in the soaking tub of the master bathroom, which is positioned under the windows.
The second floor also features a VIP suite and another guest bedroom, as well as a full morning kitchen so guests can enjoy the refreshing benefits of not having to head down to the gourmet kitchen on the first floor if all they are looking for is a snack or a drink. An additional ground-floor guest room includes a private full bathroom and contemporary styled built-in wardrobe, dresser and shelves with wood, glass, and lacquer finishes.

The master bedroom is not the only room in the house with a view. Homeowners and guests will also be able to enjoy the views of the water from the large windows and sliding glass doors located throughout the home. The sliding glass doors will lead them to an expansive outdoor living space featuring a large living area with an outdoor kitchen, including two grills and a circular EVO flattop built into the large freestanding island bar. When they’re spending an afternoon swimming in the pool, dining with friends and family, or just relaxing in the beautiful weather we experience in Southwest Florida, they can do so while also catching the big game or emptying their DVR with two 48-inch TVs, hidden audio and video equipment, and motorized draperies. Take a few steps down and there is a resort-style swimming pool with in-water benches and a built-in spa with two spillways leading to a private dock. Just beside the custom pool is a gathering space with a grassy area and comfortable chars strategically placed to enjoy a fire from the custom fire pit. Further out, there are the calming waters of Cutlass Cove, where the homeowners can indulge in the open water through their private boat dock that provides access to the Gulf of Mexico through Gordon Pass. Resort-style living in this custom home includes membership eligibility in the Port Royal Resort and Cutlass Cove Beach Club.
Schedule your appointment to receive unique interior design inspiration and guidance from Jennifer Stevens, or any of Romanza Interior Design's award-winning designers, to bring a cool contemporary design to your home.

